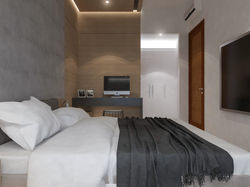top of page
TA RESIDENCE GALLERY
Completion : Interior Design and CE
 3D Visualization - Living Space |  3D Visualization - Pantry and Dining |
|---|---|
 3D Visualization - Chilling Area |  3D Visualization - Master Bedroom |
 3D Visualization - Master Bedroom |  3D Visualization - Work Space and Walk in Closet |
 3D Visualization - Kid's Bedroom |  3D Visualization - Work Space |
 3D Visualization - Work Space and Walk in Closet |
bottom of page
