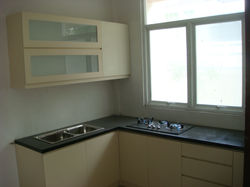top of page
ASIA BARU TOWNHOUSE GALLERY
Completion : Architectural Design and Build
 3D Visualization |  3D Visualization |
|---|---|
 3D Visualization |  Site Plan |
 Standart Type Floor Plan |  Extended Type Floor Plan |
 Corner Type Floor Plan |  Corner Type Floor Plan |
 Section A |  Section B |
 Build Documentation |  Build Documentation |
 Build Documentation |  Build Documentation |
 |  Build Documentation |
 Build Documentation |  Build Documentation |
 Build Documentation |  Build Documentation |
 Build Documentation |  Build Documentation |
 Build Documentation |  Build Documentation |
 Build Documentation |  Build Documentation |
 Build Documentation |  |
 |  |
 |  |
 |  |
 |  |
 |  |
 |  |
 |  |
 |  |
 |  |
 |  |
 |  |
bottom of page
